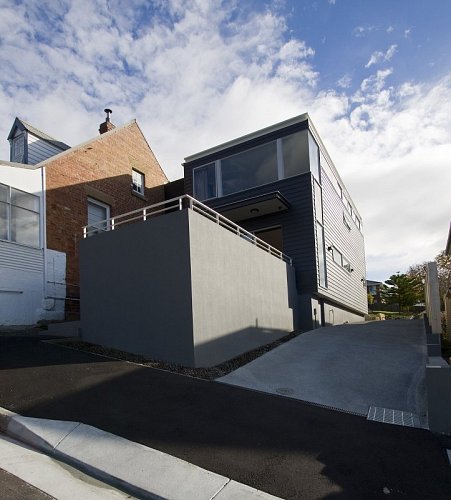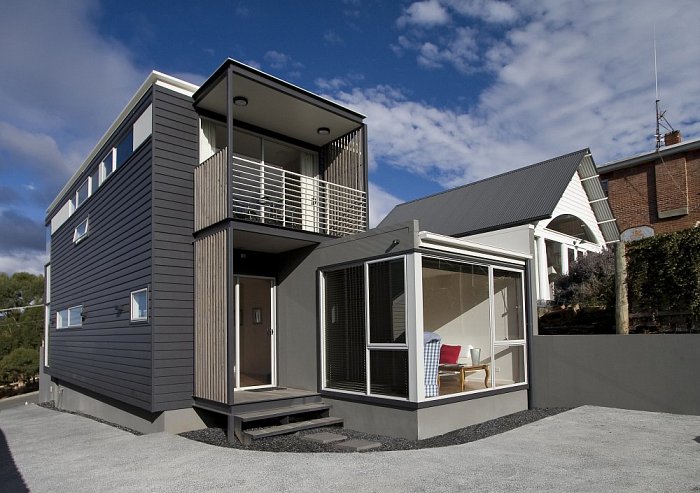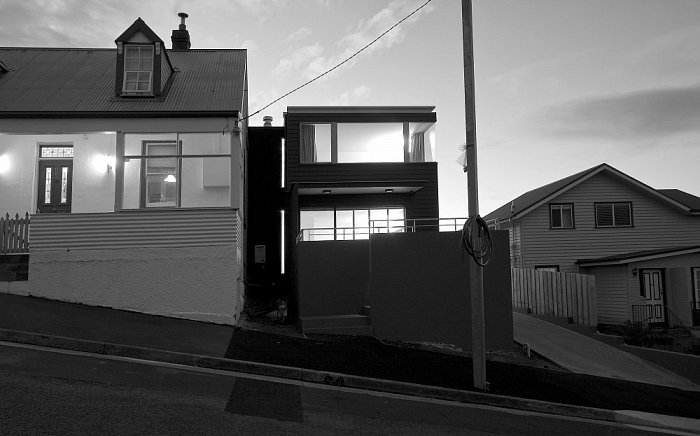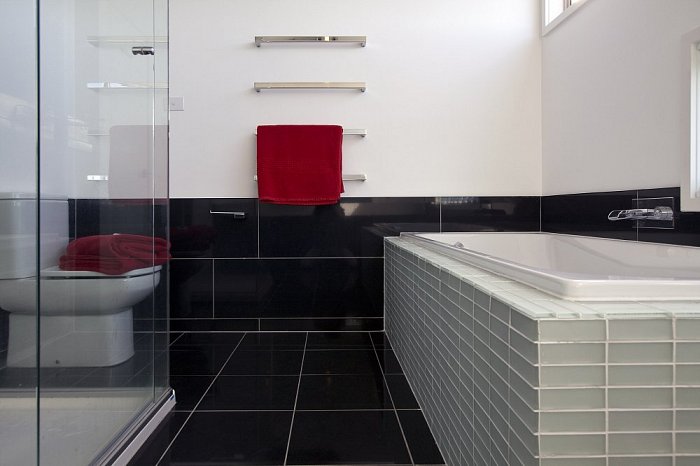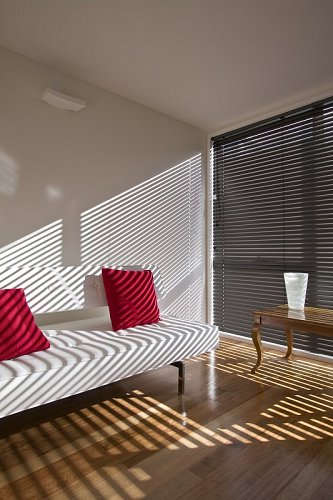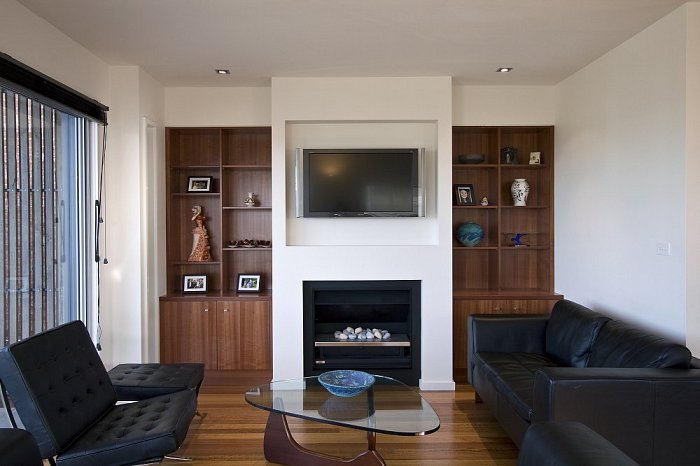West Hobart House
This compact addition to a heritage listed brick cottage in West Hobart has been designed with the potential for later conversion into a separate conjoined residence. The new building seeks to clearly differentiate from the existing cottage with a contrasting but complimentary form and materials palette and is recessed to allow both buildings to sit comfortably together, and each in their own right.
Living areas and a private terrace to the street are at the lower level with bedrooms on the upper level. Floor levels of the addition are split, below and above the existing house floor level.










