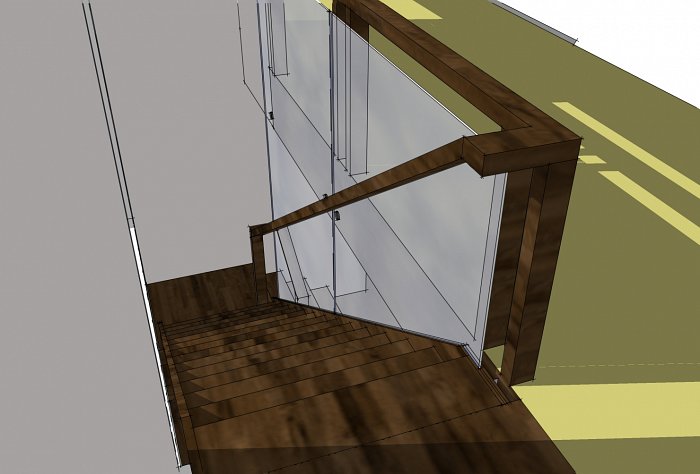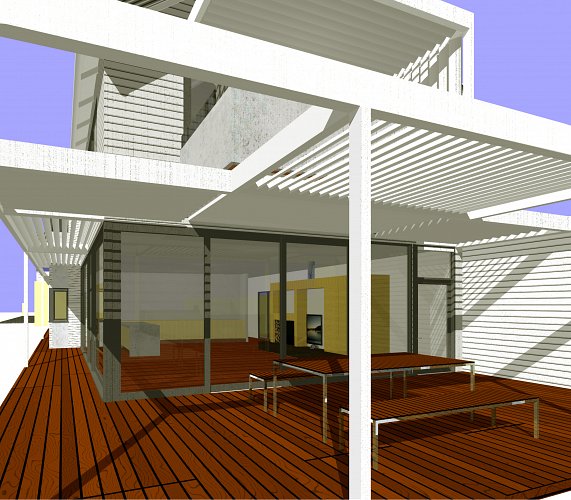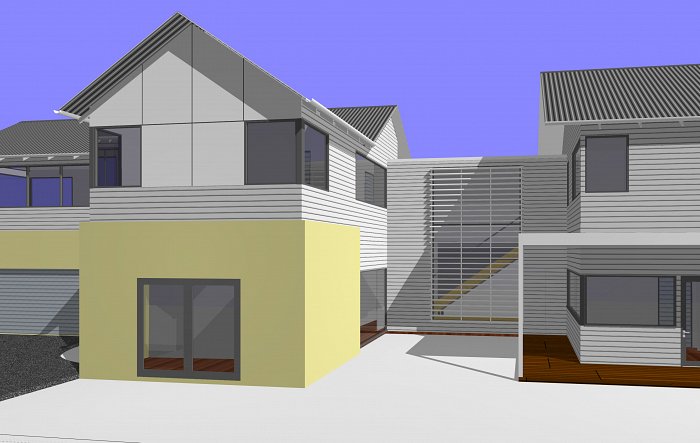Nutgrove House
This large family home is arranged along a lengthy narrow block, running east-west. All areas have good access to sunlight with living and utility areas on the ground floor and four bedrooms and bathrooms at the upper level. A sunny garden court is created between two pavilions which are linked by a double storey volume accommodating entry and stairs. An expansive glazed living area opens to a louvred verandah, pool and garden. Privacy to and from numerous neighbouring properties has been achieved through careful planning and window placement.









