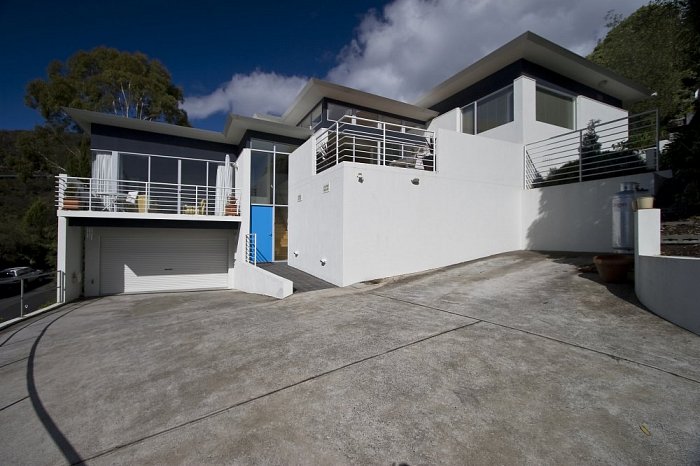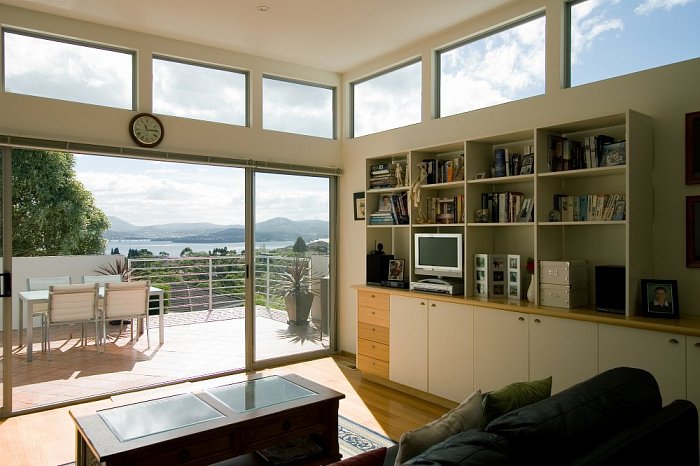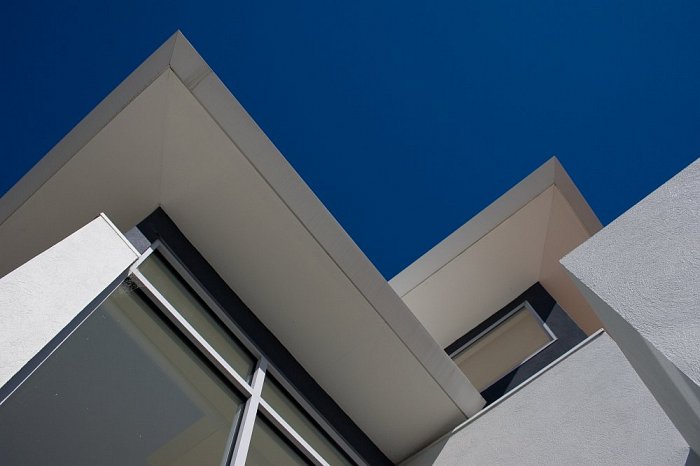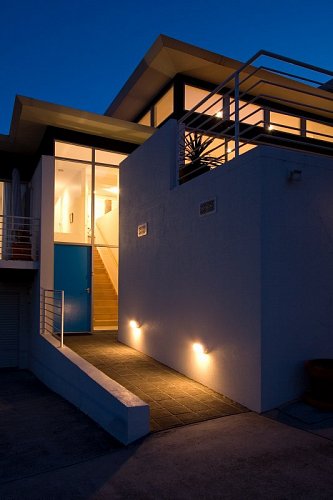Sandy Bay House
The key to the resolution of this house was to manage the very steep site with views north to the Derwent River. The response was to arrange areas on multiple levels along and stepping up the site. From garage and entry, up through split level living areas to a further split level accommodating bedrooms. The house also steps back in plan as it descends the site, opening internal and external living spaces up to views and solar access to the east and north. Volumes step down the site directly expressing the sequence within.











